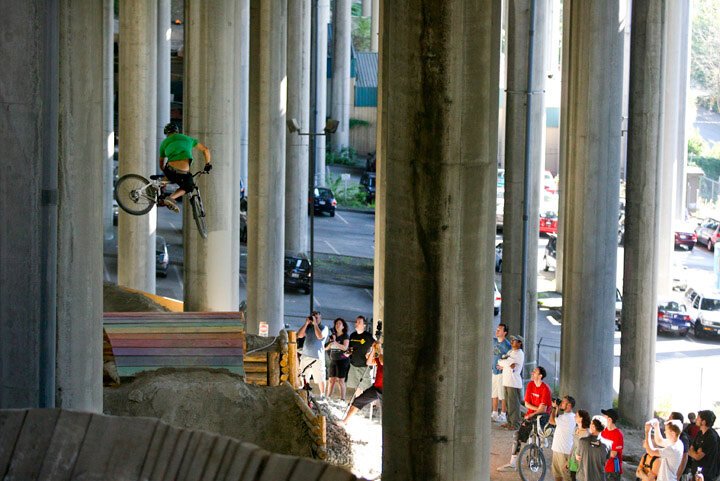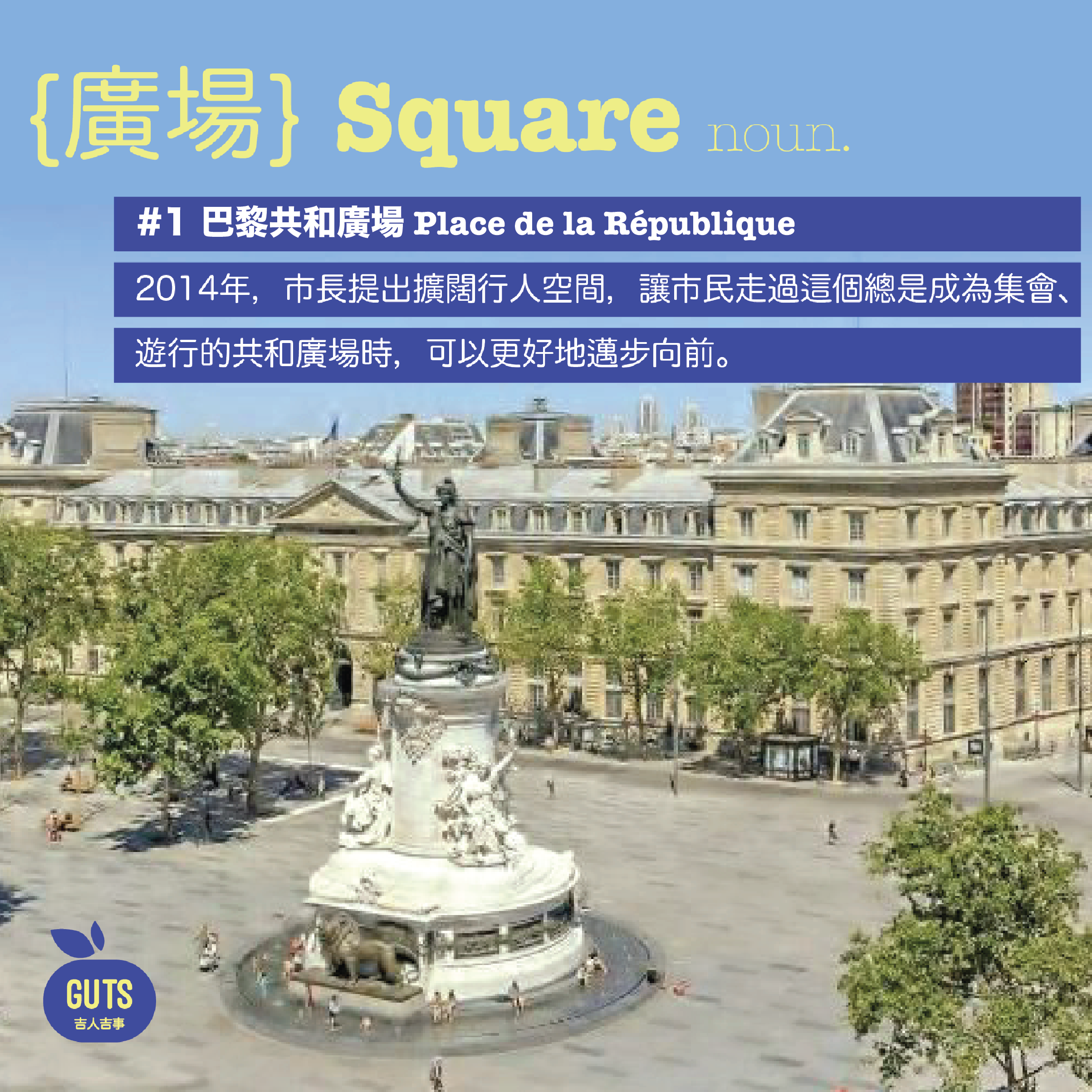Omoken Park: 城市狹縫中的社區Cafe|A Pocket Space Is a Community Park and Cafe







地震過後 城市狹縫中的社區Café
在旺角、油麻地等石屎森林,有不少公園都設置在建築物之間的小小空間,擠得只能放下幾張長櫈,即使坐著休息,也有種無形的壓迫感。然而位於日本九州熊本縣的 @omokenpark (Omoken Park),建築師卻活用了這個城市狹縫中的小空間,興建社區café Omoken Park。這裡地下是餐飲區,天台則開放給公眾休息、舉辦活動,就像迷你公園,慢慢吸引街坊聚集,逐漸變成一個露天的社區交流空間。
這間café的前身是一幢商業大廈,可惜在2016年4月發生7級地震後,大廈完全倒塌,業主沒有打算重建大樓,結果便空出這片小小的用地,交由當地建築師矢橋徹重新規劃。在地震過後,矢橋徹觀察到當地人更著重互助精神,同時缺乏一個讓他們交流的空間,於是矢橋徹便以社區交流作為設計重點,開設了這間社區Café。
為了營造舒適的氛圍,矢橋徹期望將Omoken Park這個私人地方變成為一個公共空間, 所以特別採用開放式設計,樓下café前後沒有大門,就像一條通道連結兩條街道,方便街坊穿梭往來。而天台則建成梯級平台,由門口設置樓梯連接天台,讓街坊隨時上去休息和舉辦社區活動。而且積極與附近的商店、社區活動等合作,彌補社區缺乏公共空間的缺口,協助街坊培養良好的鄰里關係,促進街坊之間的交流。
香港的街道之中,也有不少存在於高樓大廈之間的狹窄空間,我們是否也可從Omoken Park汲取靈感進行改造計劃呢?
A Pocket Space Is a Community Park and Cafe
In 2016, a severe earthquake hit the island of Kyushu in Japan. Buildings were destroyed across the city in Kumamoto. Japanese architect, Tohru Yabashi, has taken a different regeneration approach.
He observed the missing space for social reconnection; and proposed a community-driven multi-purpose café Omoken Park.
Omoken Park serves as a community space on its rooftop to encourage human symbiosis to get through difficult times together. Less than 100 square meters in area, Yabashi designed Omoken Park with a door-less entrance that connects the front and back pavement. The feature of stepped eaves forms an accessible rooftop leading customers directly to the community space, restoring the connection between nature and people through a pleasant greenery environment.
Yabashi envisioned Omoken Park being a public space planned inside a private domain. People can interact with each other in a more cozy circle, including cooperation with nearby shopping areas, local events, administrative functions, and cultural exchange.
Our city contains a lot of narrow gap space in between buildings. Is there any inspiration we can draw from Omoken Park?
你可能對以下吉人吉事有興趣:
You may also be interested in these GUTS Stories:
















