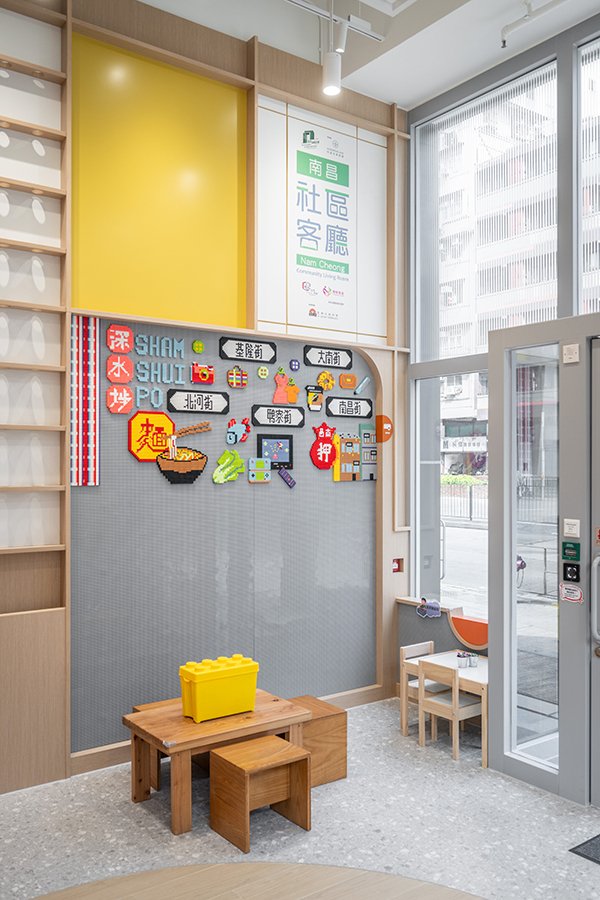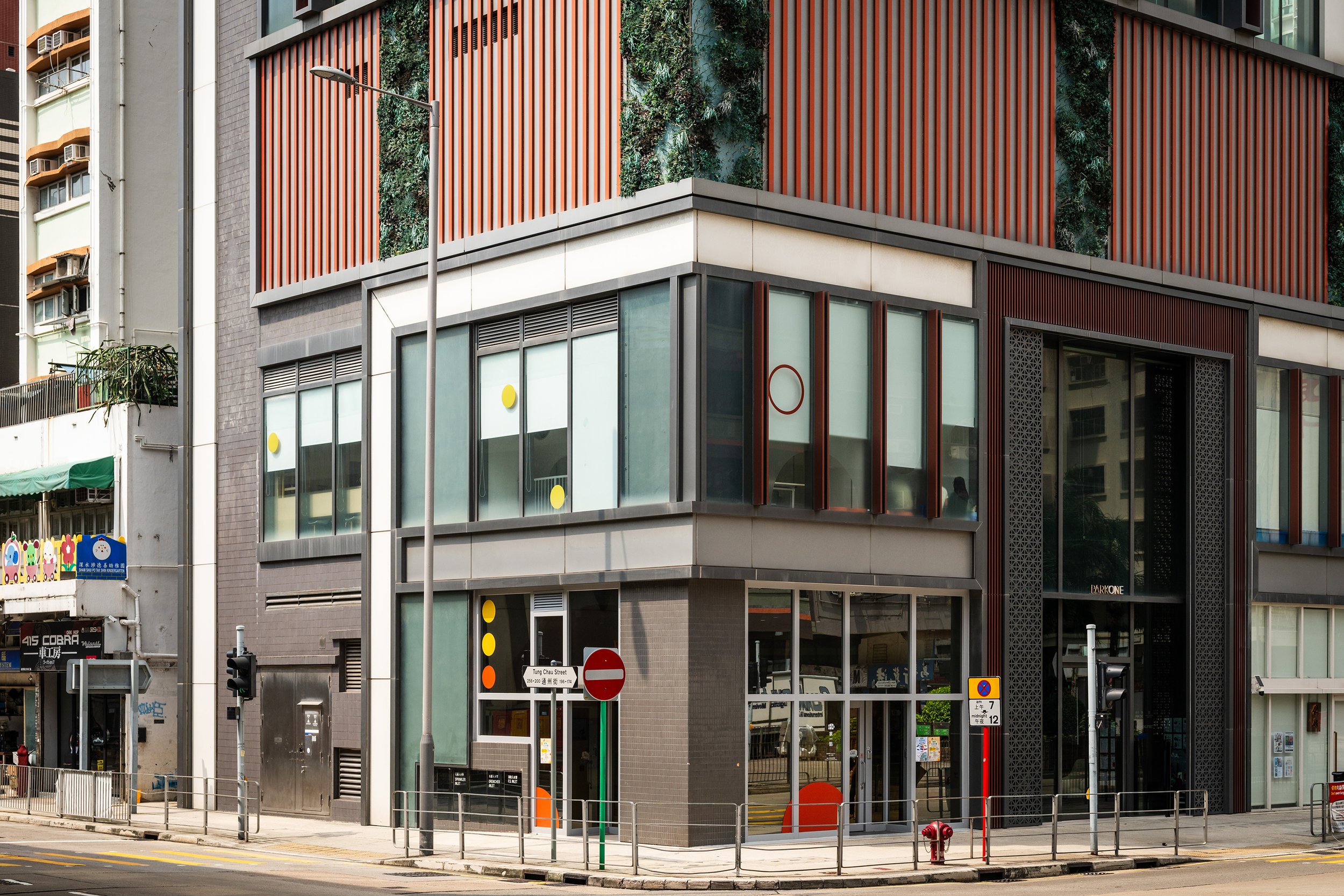
Nam Cheong Community Living Room | Hong Kong
Nam Cheong Community Living Room
-
Category: Public Space & Architecture, Interior & Product, Story-telling & Communications
Type: Interior
Location: Nam Cheong, Hong Kong
Client: St. James’ Settlement
Completion: 2024
Area: 160 sqm
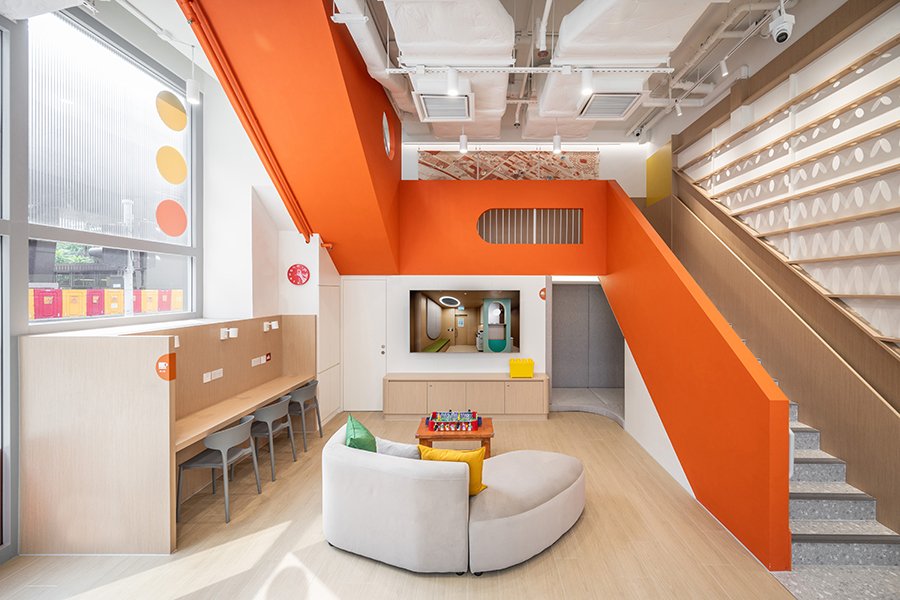


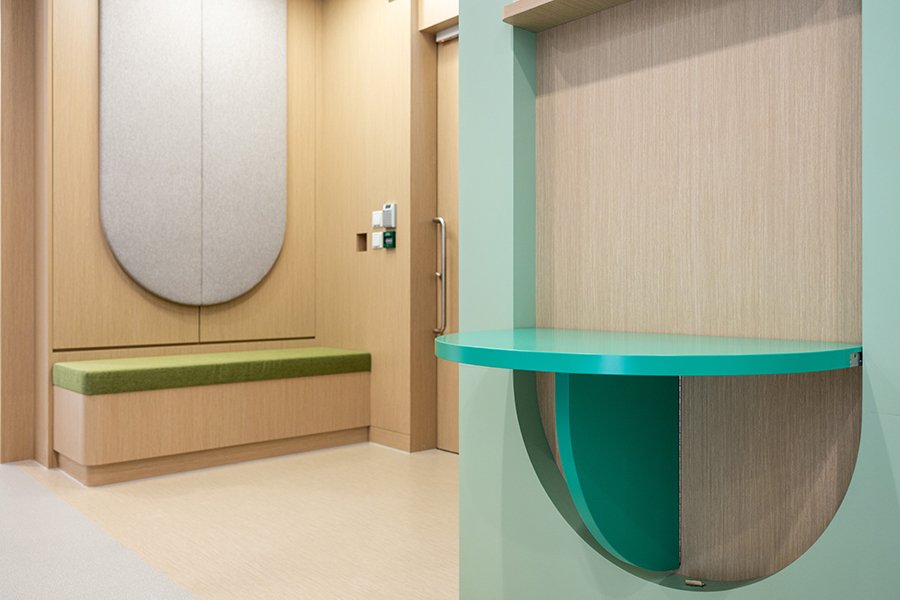


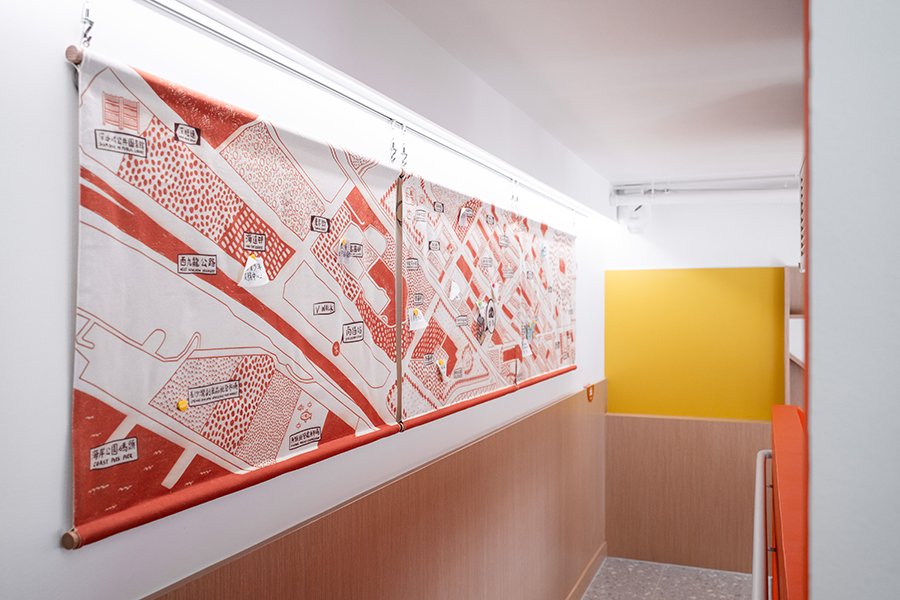


Living+ Together instantiates a hybrid model of community living room, made possible harmonious living experience with the Sham Shui Po district, addressing the needs of the densely populated community of families living in sub-divided units. Nam Cheong Community Living Room operated by St. James' Settlement serves as a vital resource in the Sham Shui Po district. It provides a space for social engagement, support services, and community building, making betterment for residents facing the challenges of urban living. This distinctive 2,000 square foot space, benevolently supported by Henderson Land Development, spreads over two levels, featuring a full height glazed façade that invites abundant natural light, creating a bright and refreshing atmosphere to the space.
Community living room adopts an integrative design methodology with a participatory proclivity, involving stakeholders of different levels to make choices of space segmentation, its naming and usage. Central to its design is the "+" symbol in Chinese, shares the pronunciation of "home" in Chinese, which, along with the dot (“+”, a sign of optimism.), embodies an additionally versatile and expansive environment. Through an iterative process of stakeholder engagement, all full-height walls spruced up with pocket plants, stitching patches, logo escutcheons, play facilities etc., not as confines for different zonings have prioritized user-centric and engaging solutions that foster community interaction while enhancing individual well-being.
G/F features areas dedicated to various functions: a study area (專心點) promotes concentration, while a living area (休息點) encourages relaxation. A community map (知多點) enhances awareness to their surrounding vernacular units and connectivity among users, and a creative space (創意點) sparks innovation and artistic expression through computational design tools. On the 1/F, the design includes a multi-function area (聚多點), a dining area (食多點), a kitchen (滋味點), a laundry area (洗滌點), and a washroom (暢通點). These spaces were thoughtfully named based on input from operators and users, fostering a comprehensive spatial configuration, ensuring a fluid dynamic between private and communal areas.
-
With Dulux’s sponsorship, the community living room adapts Dulux colour schemes of the Year 2025 - True Joy™, including the 40YR 26/519 orange colour and 40YY 49/546 gold curry wall paints. The innovative use of yellow, orange and green as a pivotal narrative transcends mere aesthetics. Prominently seen on G/F floor, the introduction of a bright and bold orange continuous surface along the staircase not only enhances the openness of the double storey void but also effectively delineates the journey of various "points" within the space, fostering a sense of home-like coziness while promoting community interaction.
Moving up to 1/F witnesses a playful vibrance of yellow defining it a hub for exploration and spontaneity, in its chiaroscuro, space for relaxation is adorned a serene embrace of green, suggesting a tranquil oasis that promotes mindfulness and rejuvenation; as well as a jovial communal space to share culinary skills, and to participate in group activities that promote teamwork and the joy of sharing food. This inviting environment not only enhances social interaction but also allows for the exchange of ideas and experiences, creating a dynamic atmosphere where everyone can contribute and grow.
Together, the living room for a better quality of life
-
A vision that intertwines community spirit with the rich tapestry of Sham Shui Po’s textile heritage.
Living+ Together is designed to create a profound impact through its innovative approach, sustainability principles, and aspirational vision for community living. By anchoring residents to the rich textile history of Sham Shui Po, the project honors the area’s heritage while fostering a sense of identity and belonging. Integrating local sartorial craftsmanship and design elements inspired by the district’s vibrant past, the project proffers a praxis of re-creating the sense of place by actualising a living environment that not only respects tradition but also inspires creativity and collaboration among residents.
Redefining sustainability by fostering relationships that bridges generationsSustainability in this context goes beyond environmental considerations; it is about cultivating connections that reinforce community ties. By incorporating family-based workshops and manifold facilities, the project addresses intergenerational needs, providing spaces where young and old can learn from one another and share skills. This focus on inclusivity, like enactment of group benches, co-living space, withy partitioning and zonings, is essential in a densely populated area, where residents often face challenges related to space and resources.
Empowering residents to transform their living environment
This co-living space seeks to uplift the community by promoting shared experiences and collaborative initiatives. Through upcycling programs and skill-sharing workshops, residents are empowered to transform everyday materials into creative solutions, fostering resilience and self-sufficiency. Ultimately, the project aspires to redefine urban living in Nam Cheong, creating a nurturing environment that celebrates local
Design for Good Values
Positive Impact
Reinvent Space
Build Shared Value
ESG/ Sustainability Factors
Governance
- Mission & EngagementCommunity
- Diversity, Equity & Inclusion
-
-
Sponsor: Dulux
Photographer: Tai Ngai LungOne Biters: Alan Cheung, April Kwok, Brenda Hui, Eleanor Fu, Hillary Fung, Kevin Tang, Lung Mak, Sarah Mui
-
#coliving #shamshuipo #hongkong #engagement #colour #dot


